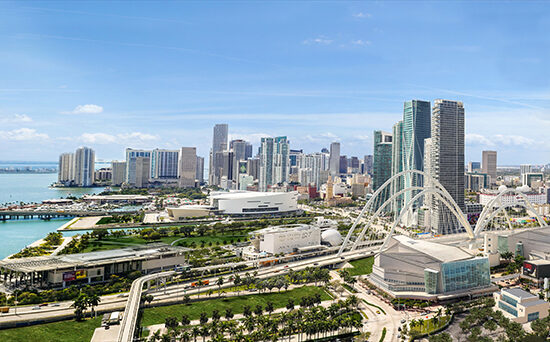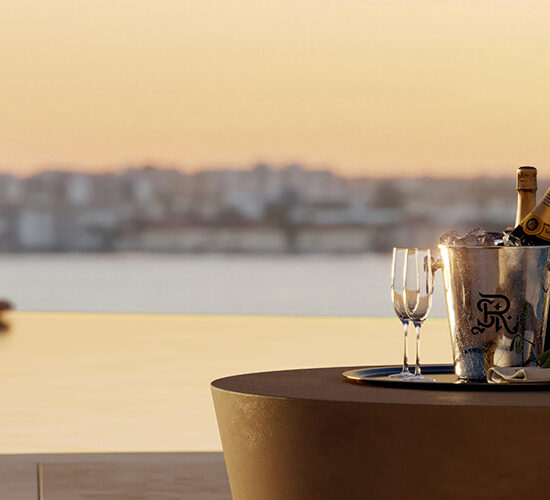NoMaD Residences
Globally renowned. Immersed in art and storytelling.
Defined by character and comfort.
Welcome to the first-ever NoMad Residences,
an iconic blend of high design and creative energy,
now at home in Miami’s vibrant Wynwood.
Designed for living artfully.
PROPERTY OVERVIEW
• Created by NoMad’s creative minds in architecture, design and artcuration
• Located in the heart of Wynwood, Miami’s cultural and creative capital
• Flexible ownership, no rental restrictions
• Humanistic, modern architecture from the designers of Mandarin Oriental Hotels & Residences, Brickell City Centre, St. Regis Hotels and more
• Vibrant, walkable neighborhood
• Artful cuisine: world-renowned, 13,000 SF Casa Tua Cucina on ground floor
• Rich, evocative interiors from the award-winning talent behind Soho House, The Ritz-Carlton, Four Seasons and more
• Meticulously curated, museum quality artwork
• Effortless access, with dual entrances and elevator banks
• Ultra high-speed Wifi
• Right nearby, the offices of multiple industry leaders, including Spotify, Founders Fund, Industrious, WeWork, Atomic, Live Nation, Slalom, Spaces, Field Trip, Blockchain.com and Schonfeld
• Electric car-charging stations
• City-proposed pedestrian-friendly promenade on 27th Terrace, with the proposed Tri-Rail Station a short walk from home PROPERTY OVERVIEW
RESIDENCE FEATURES
• Fully furnished and creatively curated by NoMad and the awardwinning DesignAgency
• Floor-to-ceiling sliding glass doors
• Private balconies in all residences
• Spacious walk-in closets in most residences
• 9+ foot ceilings
• Streamlined modern kitchens outfitted with Bosch appliances
• Imported Italian-designed cabinetry and woodwork
• Adaptable, open layouts
• Exquisite stone countertops
• Brass fixtures in bathrooms
• Expansive spa showers
• Top-tier, in-residence washer and dryer
BUILDING AMENITIES
• Globally-acclaimed NoMad curation and design
• Rooftop NoMad Restaurant and Bar with separate elevator
• Inspired, impeccable landscaping
• Full-service rooftop pool, sun deck and cabanas
• 24-hour concierge and building security
• Two expansive lobbies and retail spaces
• 24/7 valet parking and in-building garage
• Top-tier fitness and wellness center, with dedicated outdoor fitness lawns
• Grilling area and outdoor cinema
• Extensive library and co-working spaces
• Bicycle storage
• In-residence cuisine delivered on demand
• Dedicated check-in services
• Privately controlled elevator access
• Smart climate control
• Private storage on residential floors
• Pet-friendly
UNIT SIZES
| SIZE | UNITS | TYPE |
| 479 | 70 | Studio A |
| 464 | 7 | StudioA2 |
| 624 | 21 | Studio B |
| 638 | 147 | 1 BR A |
| 528 | 7 | 1 BR B |
| 806 | 7 | 1 BR C |
| 830 | 7 | 2 BR A |
| 931 | 7 | 2 BR B |
| 804 | 14 | 2 BR C |
| 840 | 42 | 2 BR C2 |
SITE AREA
1.25 Acres
DEPOSIT STRUCTURE
10% at Reservation
10% 60 days after Contract
10% at Groundbreaking
10% at Top-off
60% at Closing
FLOORS
Floor -1 Basement (Garage)
Floor 0 Ground Floor (Retail, Paseo & Lobbies)
Mezzanine Garage
Floors 2-8 Residences
Floor 9 Pool Deck, Amenities & Restaurant


